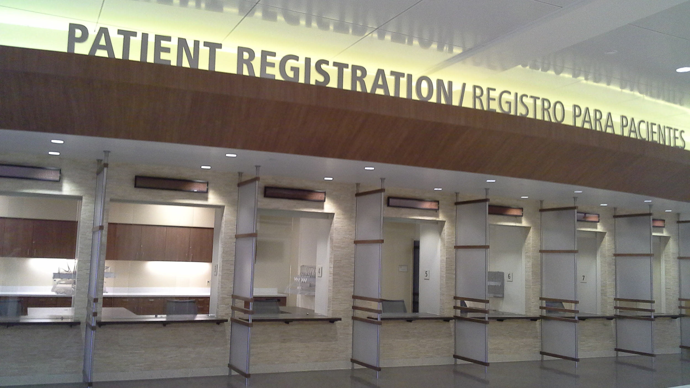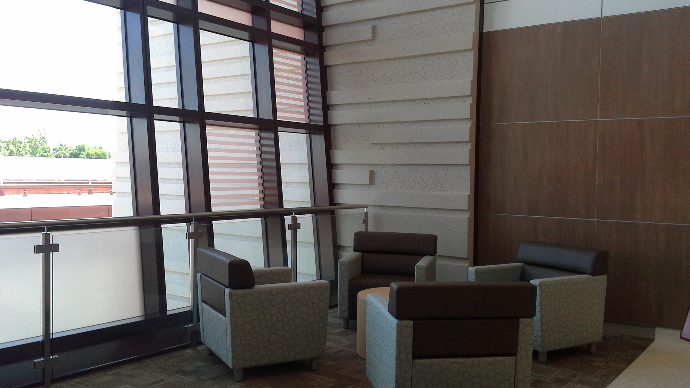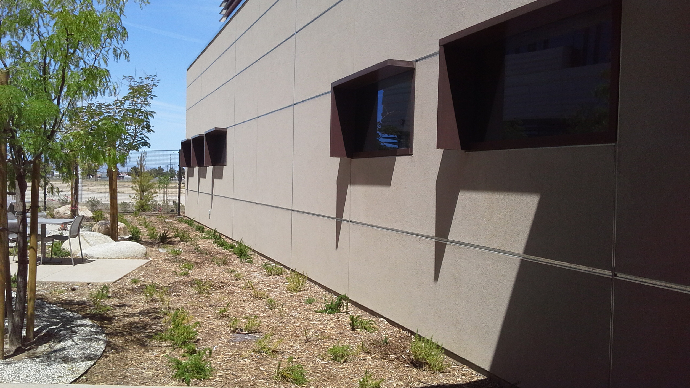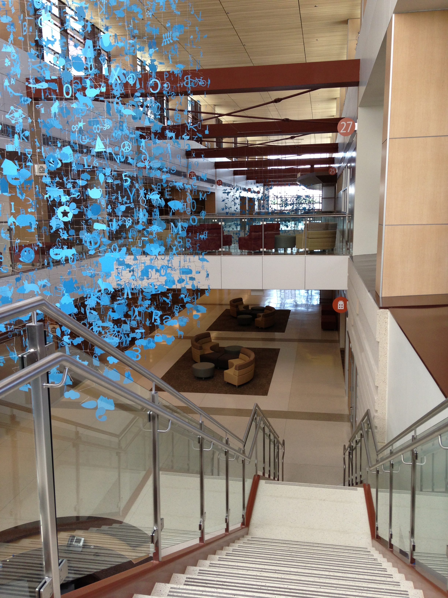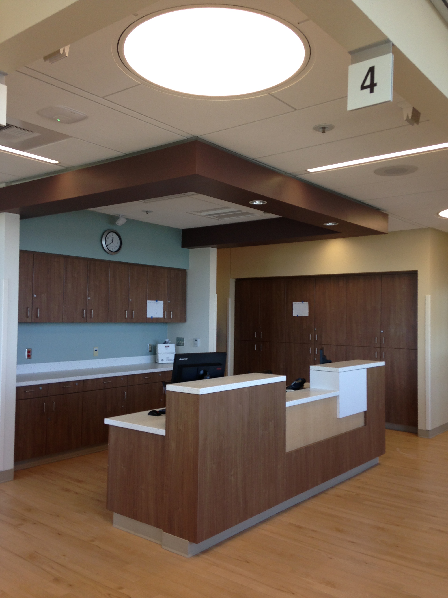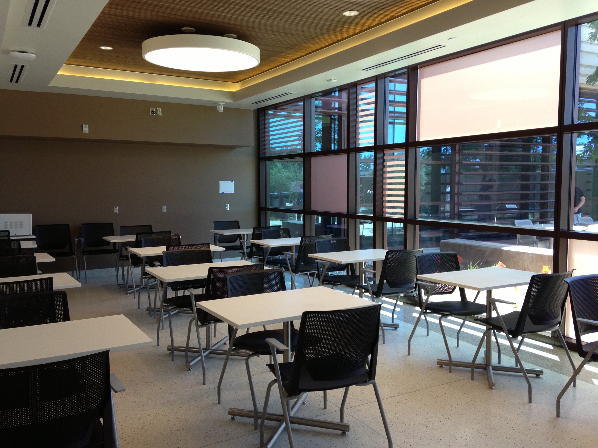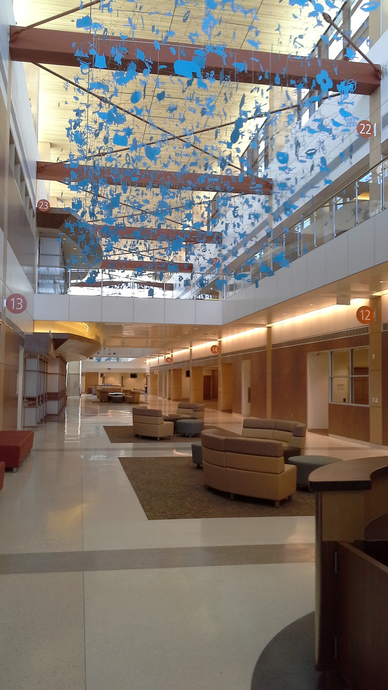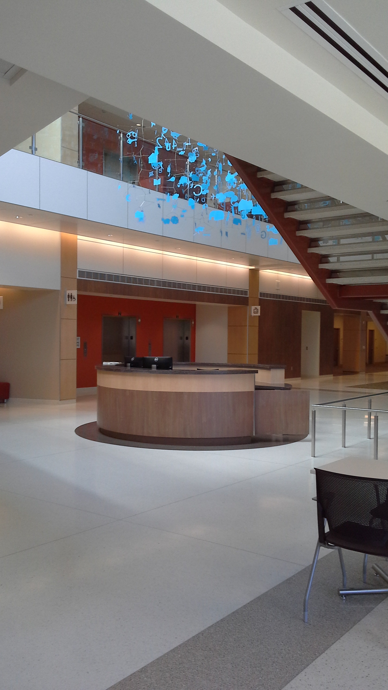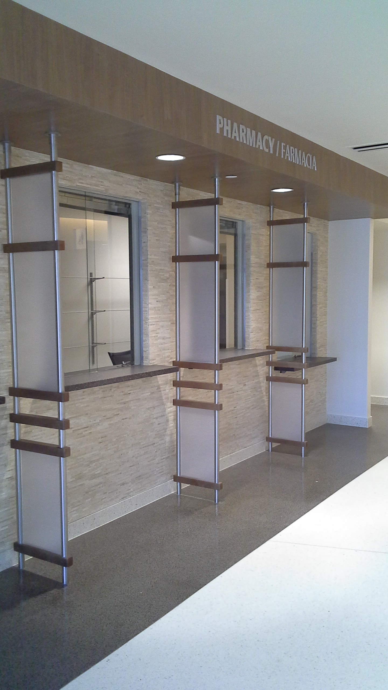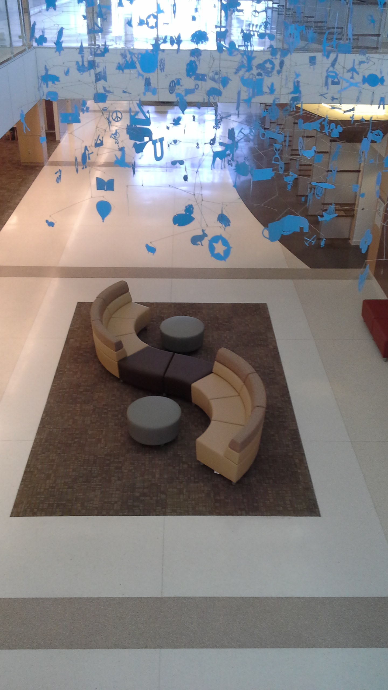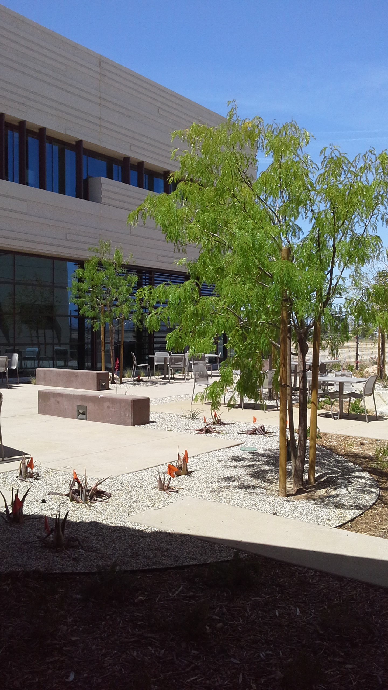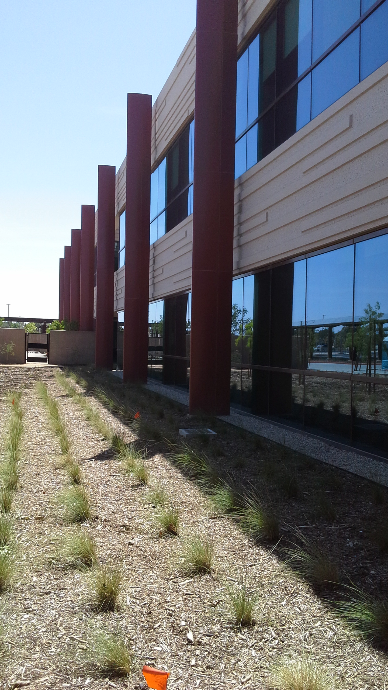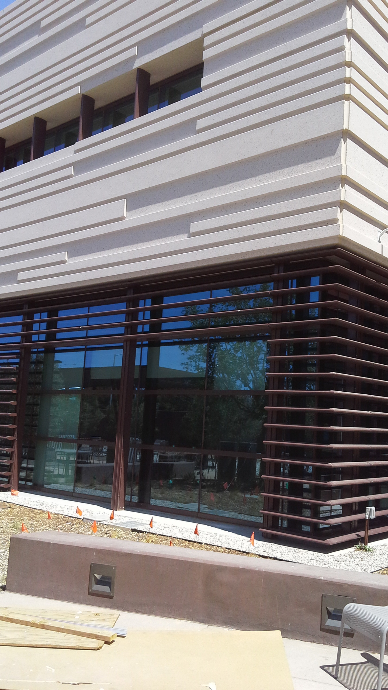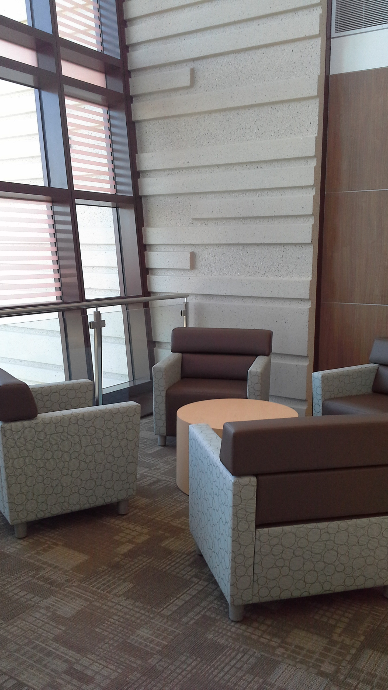High Desert Ambulatory Center
Lancaster, California | 141,000 sq. ft. | Status: Completed - July 2014
Responsible for the bridging/scoping documents for this project, our team provided a very unique design concept specifically for the facility. Inspired by the prevailing windy weather condition found in the Lancaster area, we designed kite-like abstract fabric hanging mobiles for the two-volume space in the main “grand” lobby area. In addition, a kite wall mural was placed at the top of the stairs on the 2nd level. The Wind element is depicted in the suggested art niche incorporated within the modulated and panelized wall surface proposed throughout the various waiting rooms. In the pediatric areas, we chose an aeronautical theme due to the nearby presence of Edwards Air Force Base. This theme is reflected in the flooring patterns using orbit/planet shapes inset into the flooring material, the cubicle curtain design and ceiling tile with embossed moon, stars and sun patterns within the standard tile. This design concept was very well-received and embraced by the County of Los Angeles.
