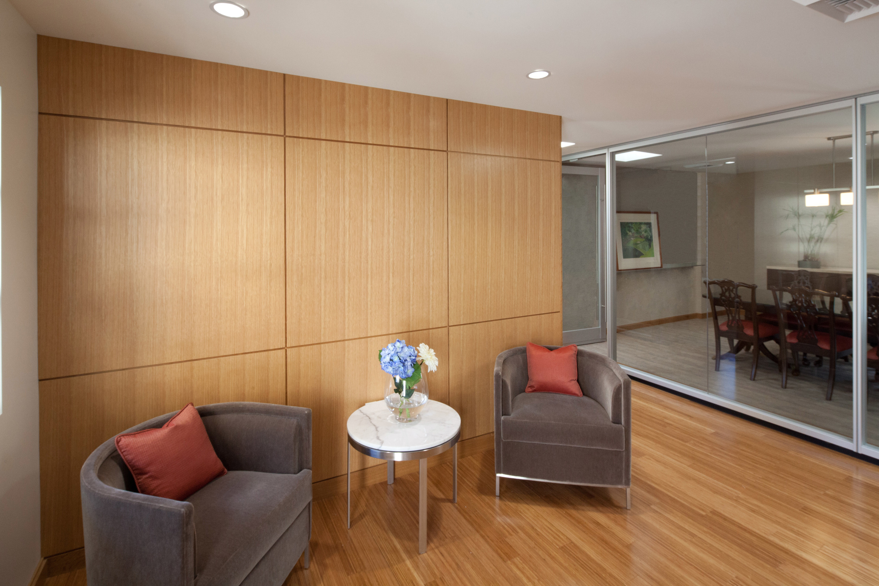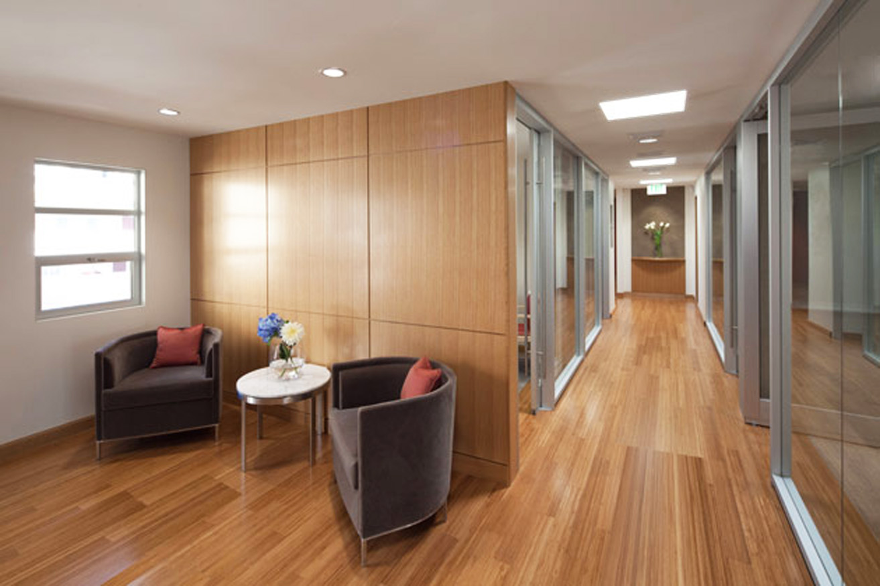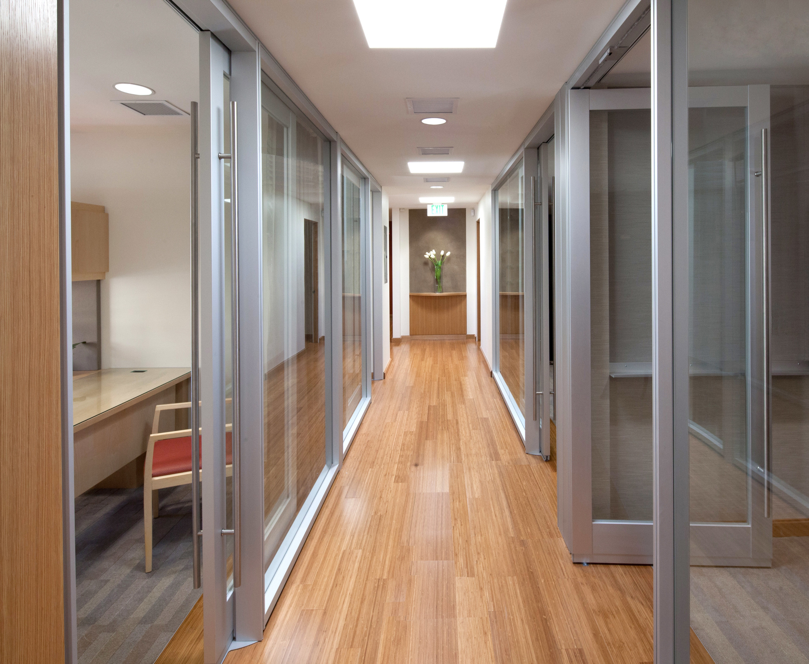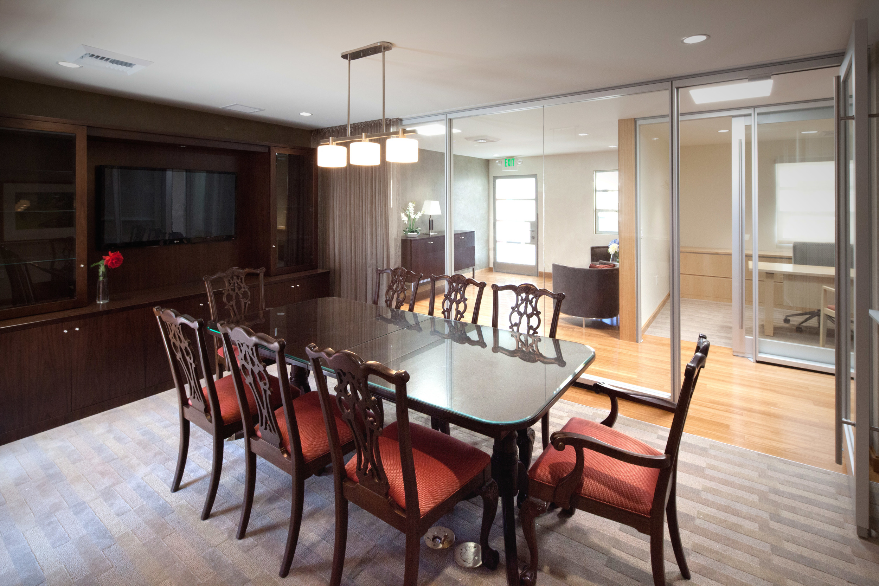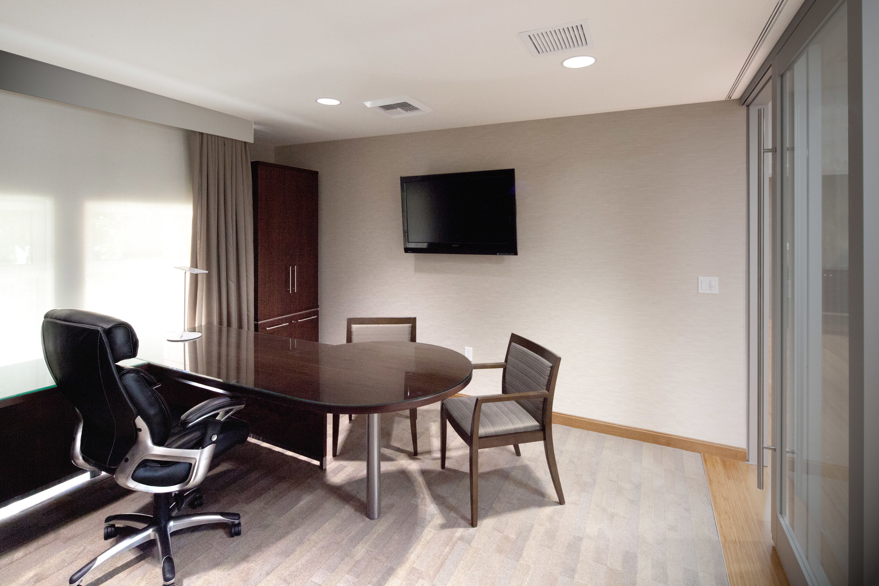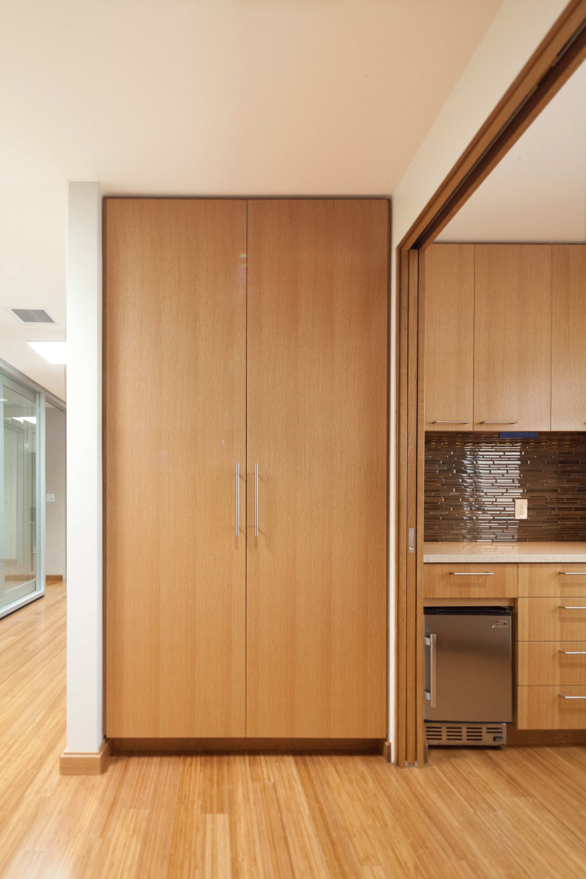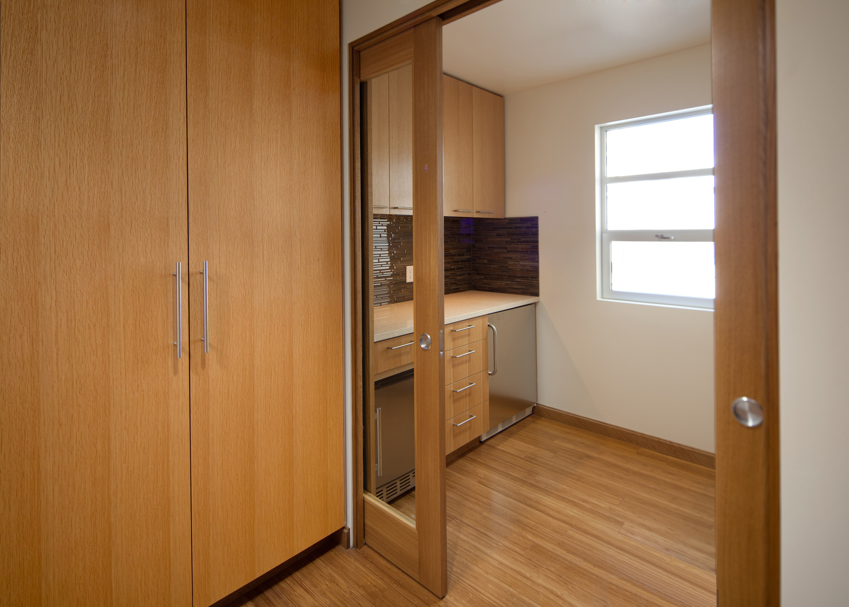Santa Monica Office
Santa Monica, California | 1,200 sq. ft. | Status: Completed - June 2012
Pickett Design Associates completely re-designed the second floor of this small commercial building, including a new entry staircase from the parking lot. The office was transformed with the installation of five new 24" square skylights visually enlarging the space and allowing for more daylighting. The new layout includes reception area, conference room and all support spaces to the three new offices. One of the project criteria was to include the family heirloom table and chairs in the rebuilt space. Once re-upholstered and re-finished, the owner’s existing table and chairs were placed in the brand-new conference room. To give the office a modern feel, a moveable wall system with slim aluminum profile and sliding glass "barn type" doors manufactured by DIRTT were installed. This sleek new partition system along with bamboo flooring, Venetian plaster feature walls and new updated office furniture creates an attractive, contemporary and functional office within a limited space.
