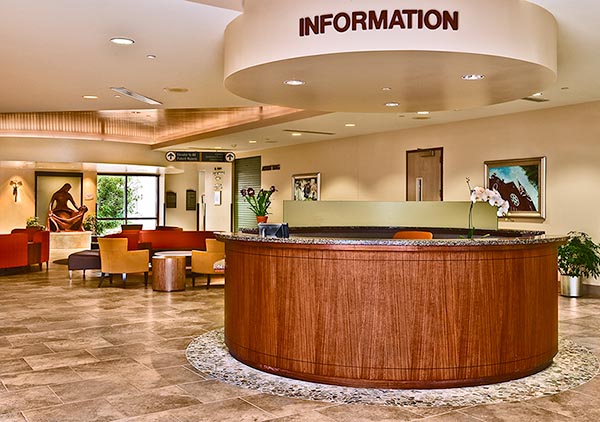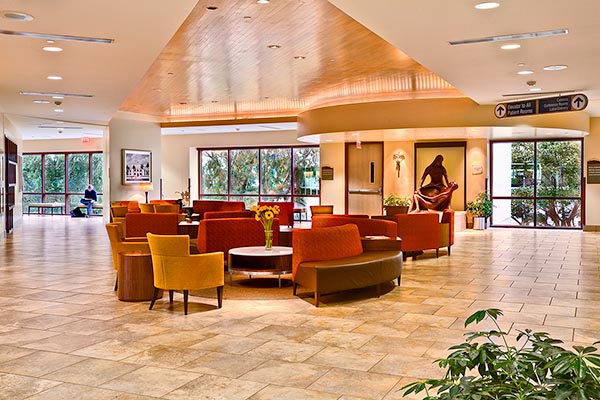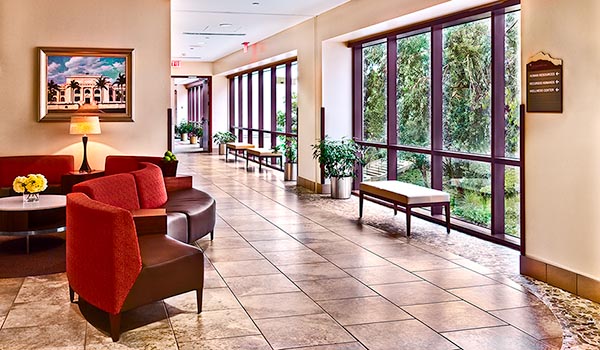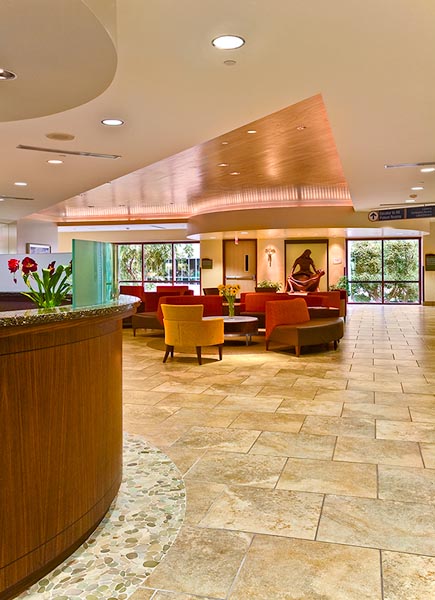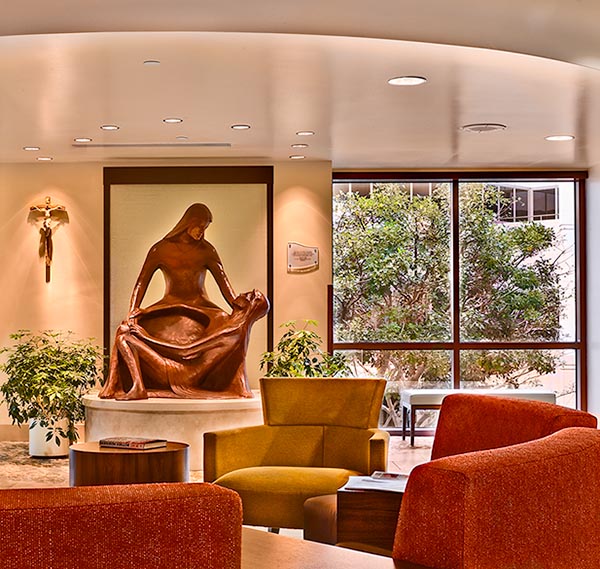St. John's Regional Medical Center
Oxnard, California | 5,000 sq. ft. | Status: Completed - September 2009
Charged with re-planning and remodeling the Lobby, Waiting Area and Admitting for St. John’s Regional Medical Center, Pickett Design Associates redesigned the original space to provide improved circulation, lighting and seating options. The new custom reception desk is located directly across from the main entry doors that lead into the Lobby. The existing sculpture was relocated to a wall in front of the new water feature creating a spiritual and meditative focal point and providing a sacred place for the art piece. The warm palette of contemporary materials evokes a peaceful ambience. The space is brightened up with new floor and wall finishes. Soft curvilinear seating with complementary rugs offer places of respite. An adjacent healing garden brings nature into the space and enlivens the art program.
