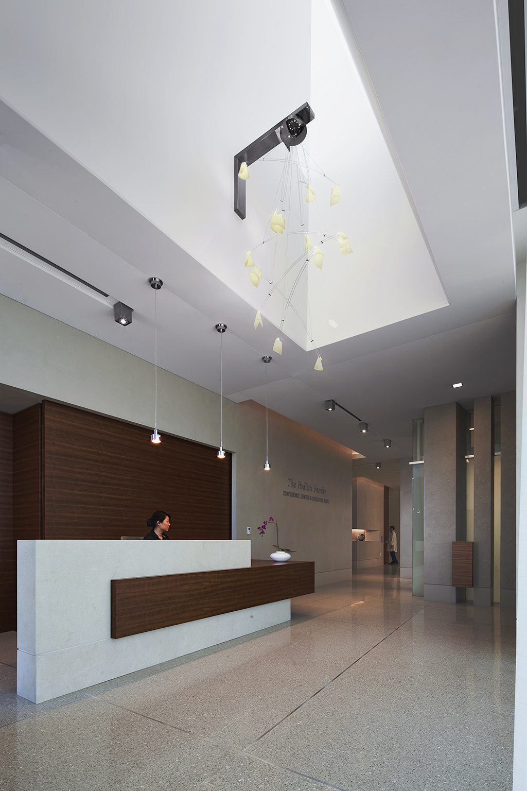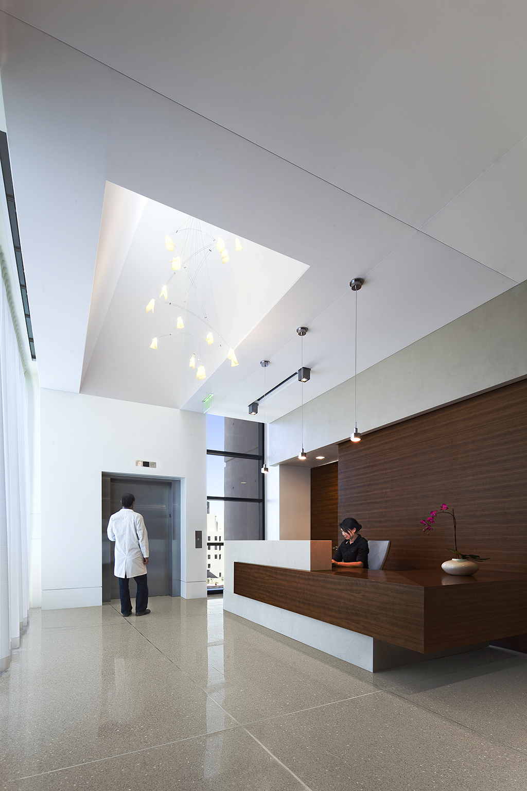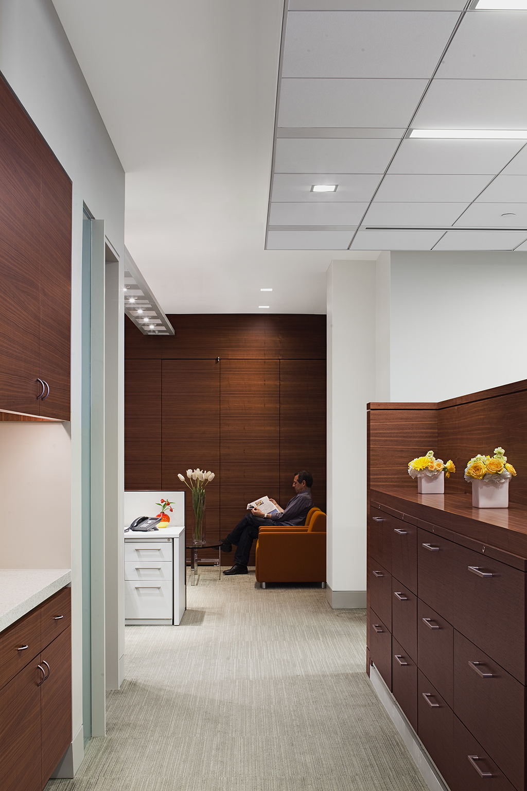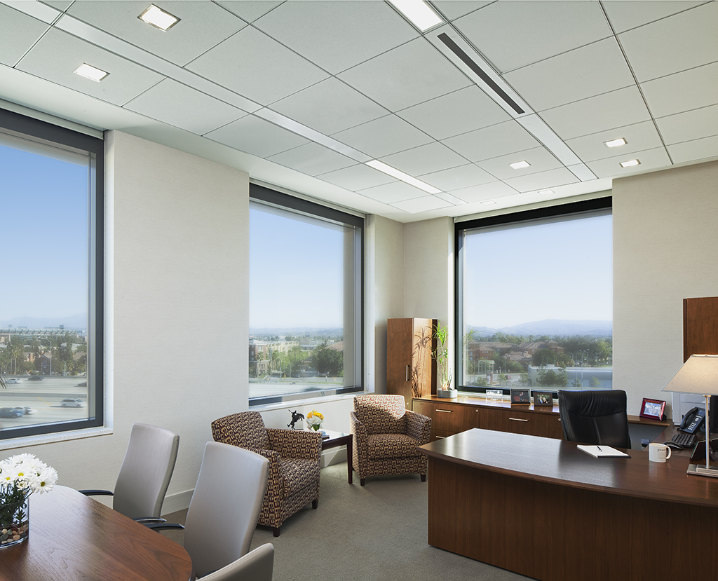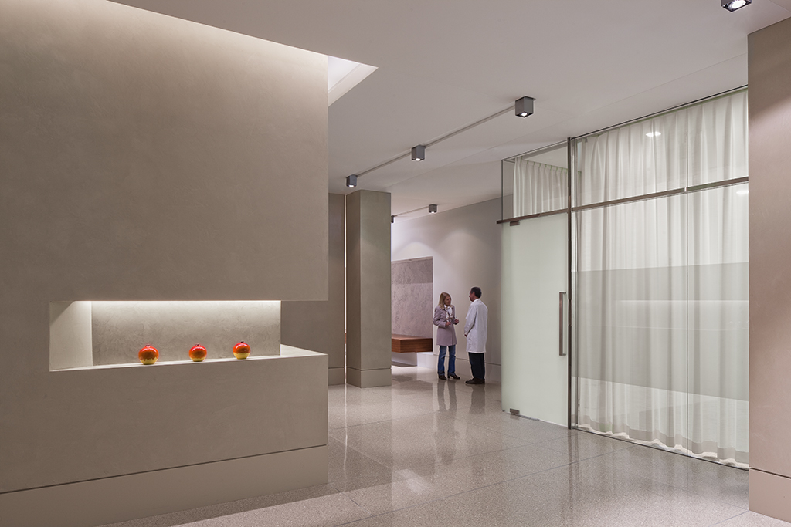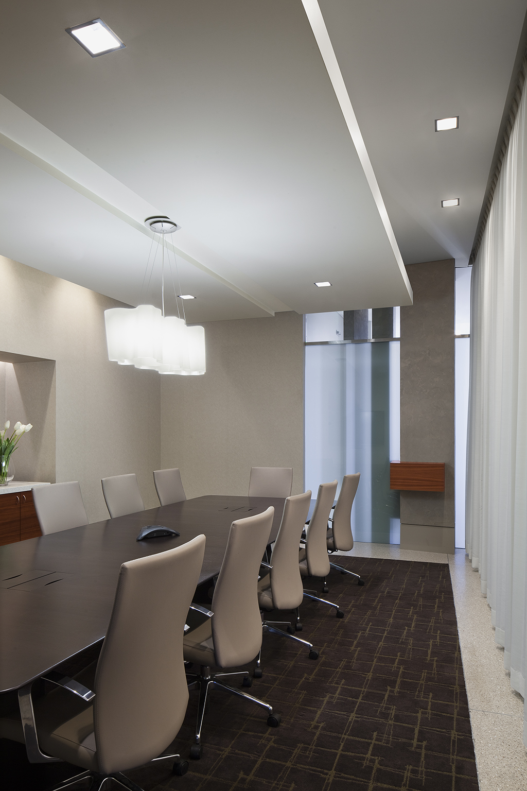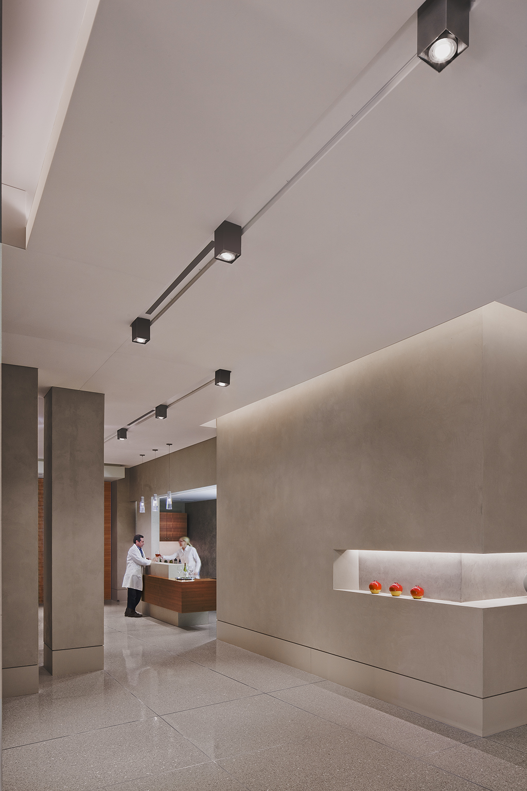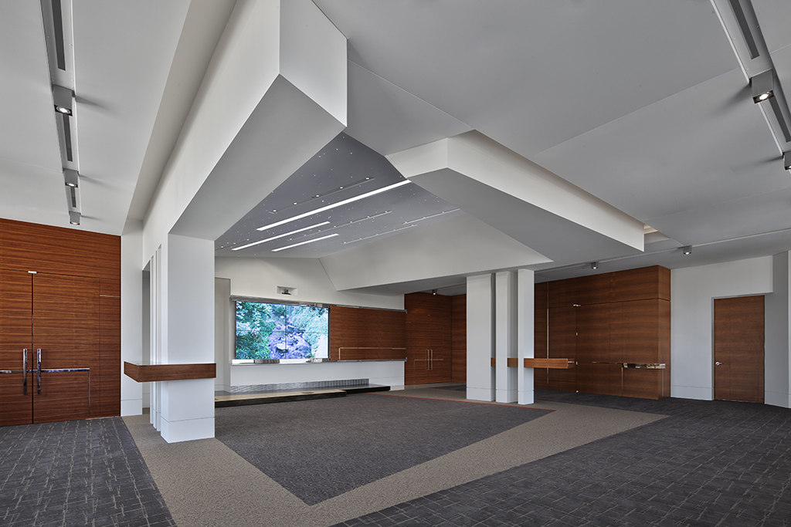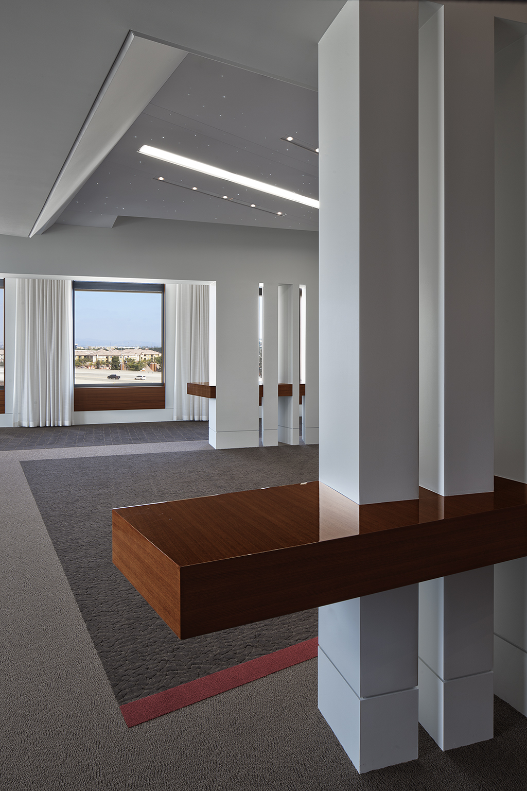UCI health Executive Suite and Conference Center
Orange, California | 12,000 sq. ft. | Status: Completed - December 2011
The penthouse floor of the constructed Bldg. 54 Lab Building houses the consolidated offices of UCIMC leadership and consists of executive suites and conference facilities. Intended to be a premier place of higher learning, business development and branding, the facility is designed to meet LEED Silver requirements and is outfitted with top quality finish materials such as poured epoxy terrazzo flooring, hand-troweled plaster walls and custom quarter-sawn American Walnut wood veneer paneling. Other features include the Lutron Grafik Eye, a custom fiber optic “night sky”, motorized window treatments and state-of-the-art audio-visual equipment and technology.
