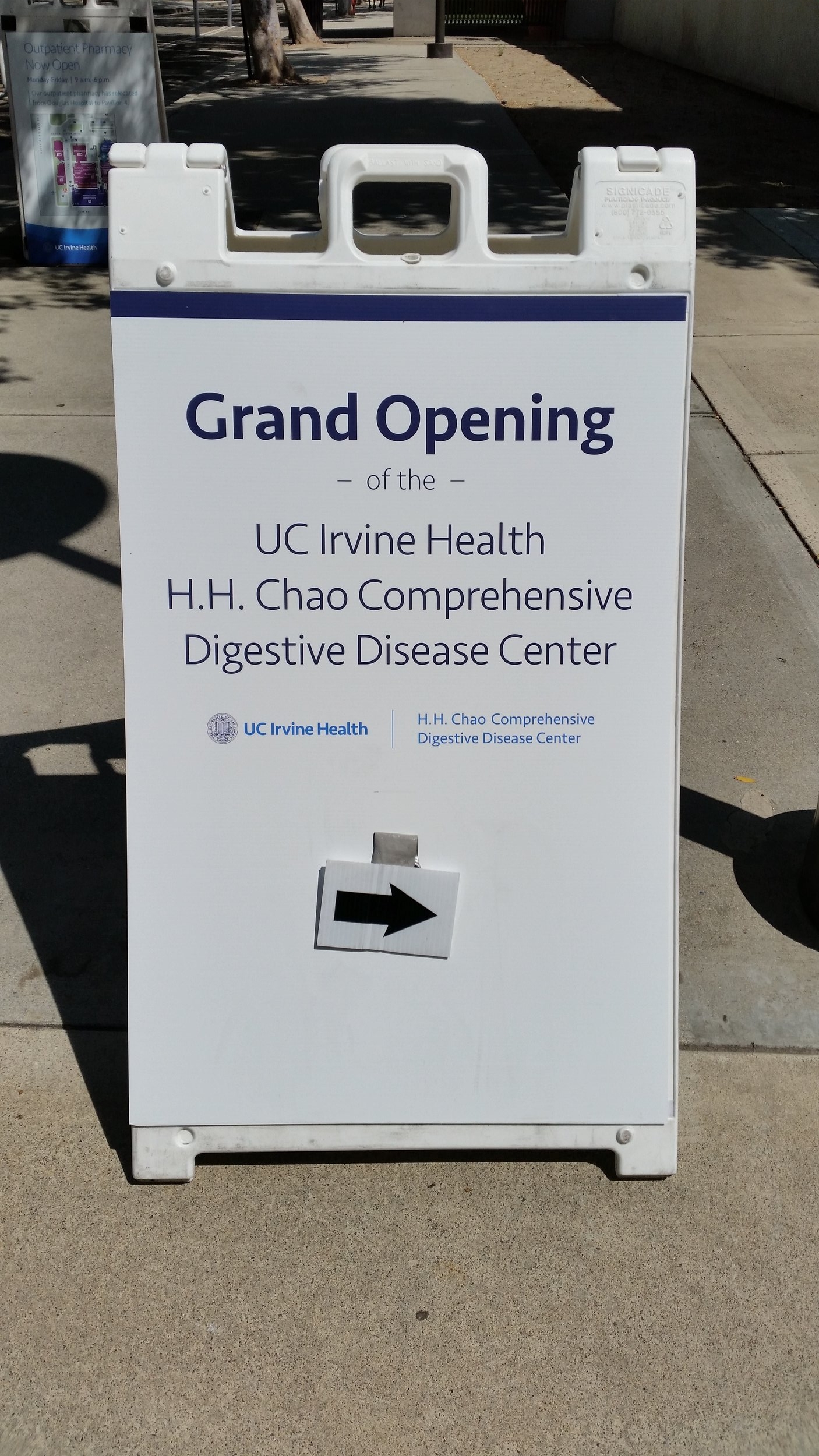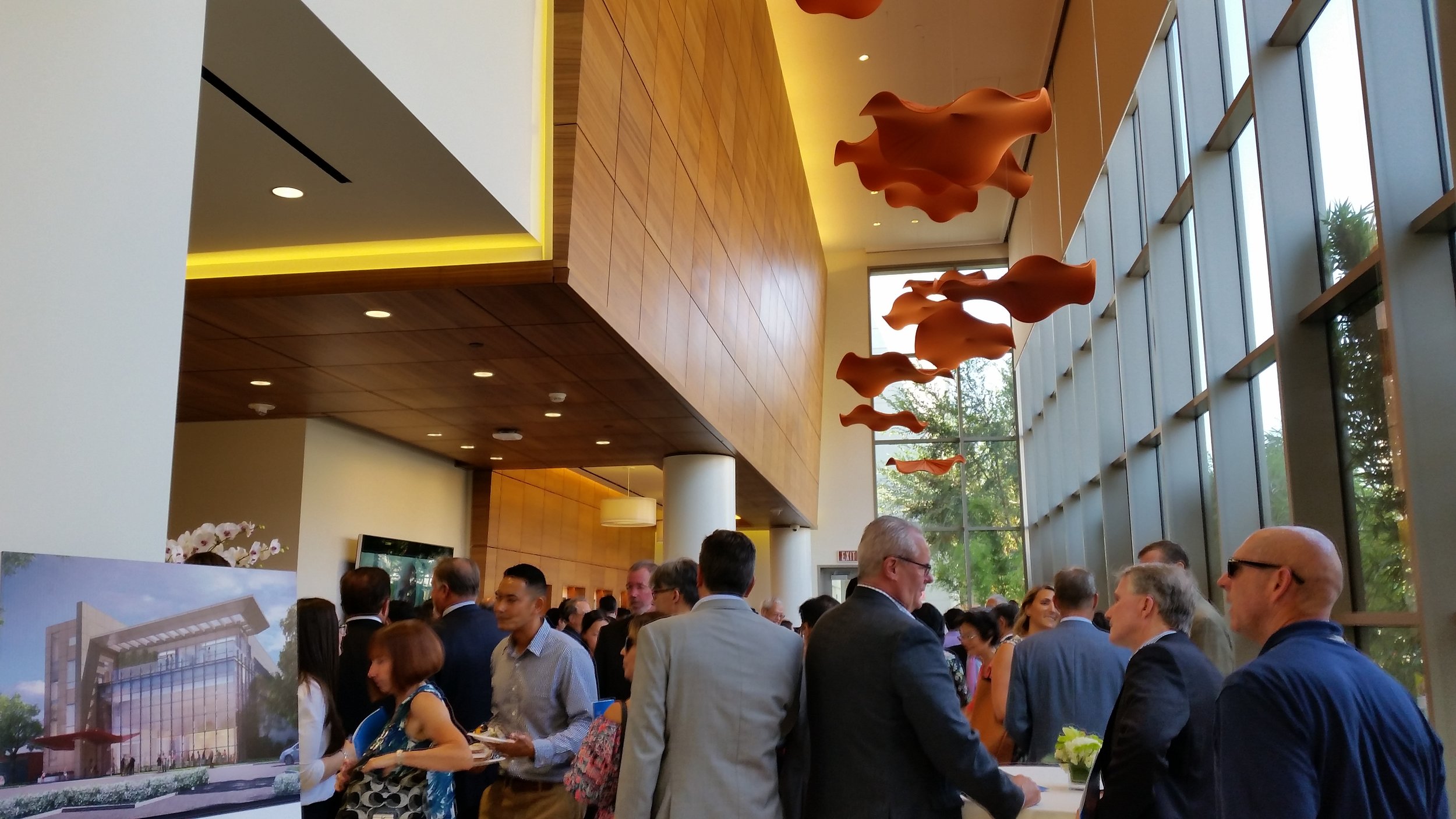Pickett Design Associates joined the Grand Opening Celebration of the newly renovated UC Irvine Health H.H. Chao Comprehensive Digestive Disease Center (CDDC) at the UC Irvine Medical Center on Saturday, August 19th. Pickett Design Associates served as lead interior designer on all phases of work in this project.
Awning Factory Tour
On a visit to a local awning factory, some of our team members were given a personal tour by Vatche Azirian, owner of Alpha Productions. We learned about the incredible history of this family-owned company and the process in which they customize their products for each client. In fact, the firm provided its stylish retractable awnings for the recent successful completion of the UC Irvine Medical Center Exterior Dining project.
Finishing Touches
Installed at Kaiser Anaheim replacement hospital with selections by J.D. Thompson & Associates, these beautiful pieces showcase the art consultant’s collaboration with the team to create a serene and healing environment for its patients, staff and visitors. Based in San Diego, California, Ms. Thompson has also worked with our designers on the brand-new UC Irvine Douglas Hospital and has provided her services for many other projects in southern California.
Master Architectural Millwork
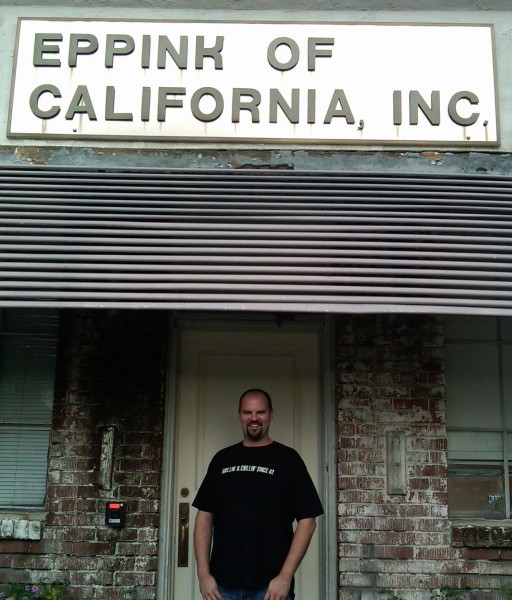
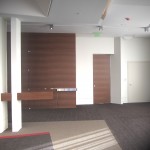
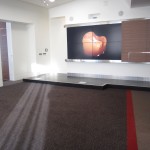
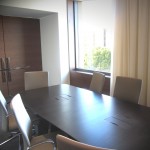
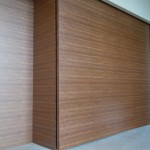
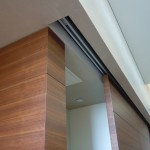
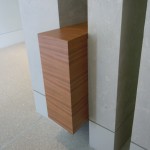
Started in 1986, Eppink of California, Inc. is a high-end architectural millwork firm and a custom boutique shop. Though their main projects are tenant improvements, high-end residential and hospitality, Eppink provided their expert services for the UC Irvine Bldg 54 project by completing the millwork at the executive offices and conference center. The beautiful walnut finish is found throughout the space from the doors and wall paneling to the window sills and trims to the main reception desk. Thanks to Eppink the project was completed on time and conveyed the elegance of the intended design.
UC Irvine Medical Center – Executive Suite
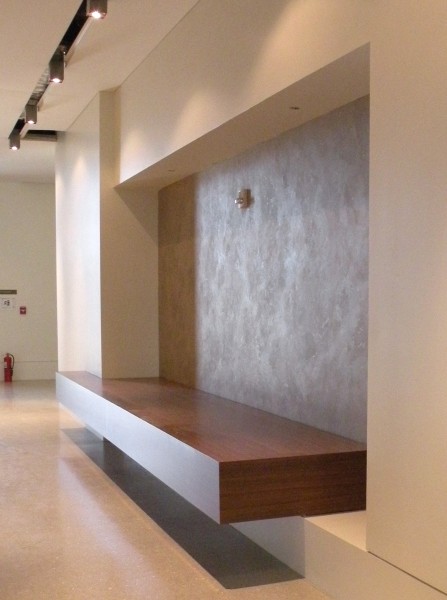
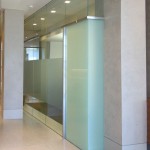
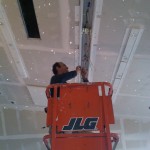
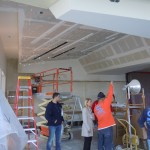
In recent months, PDA had been hard at work on a newly completed project at UC Irvine Medical Center campus. The penthouse floor of the brand-new Bldg. 54 Lab Building consists of executive suites, boardroom and a conference center. The facility is designed to meet LEED Silver requirements and is outfitted with top quality finish materials such as poured epoxy terrazzo flooring, hand-troweled plaster walls and custom quarter-sawn American Walnut wood veneer paneling. One of the special features is a custom fiber optic “night sky” to recreate the constellations on the founding day of the UCI School of Medicine.



